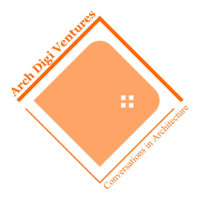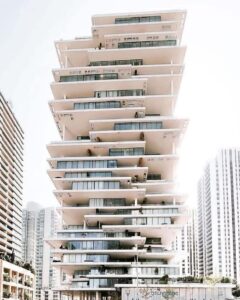BEIRUT TERRACES
DESIGN PRINCIPLES OF BEIRUT TERRACES
Five principles define the project: layers and terraces, inside and outside, vegetation, views and privacy, light and identity. The result is a vertically layered building: slabs of varying sizes allow for interplay between openness and privacy that fosters flexible living between inside and outside. Fine detailing and a focus on the concerted orchestration of quality materials produce a structure that is both efficient and luxurious. Careful environmental engineering and specific use of vegetation further enhance sustainability and the quality of life within the building.
Source: INTERNET


Pharmazee This is really interesting, You’re a very skilled blogger. I’ve joined your feed and look forward to seeking more of your magnificent post. Also, I’ve shared your site in my social networks!